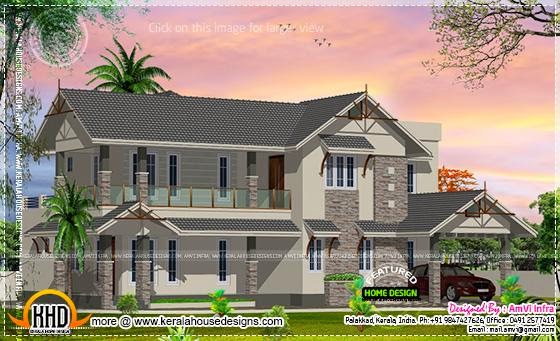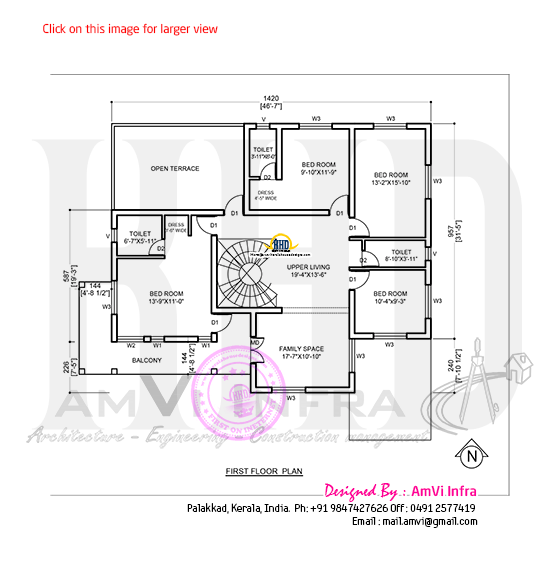Sq. ft. details
Ground floor: 1812 Sq.Ft.
First floor : 1266 Sq.Ft.
Total area : 3078 Sq.Ft.
Bedroom : 7
Design style : Sloping roof
Free floor plan available : yes

See floor plans


Ground floor
- Sit out
- Living Room
- Dining
- Bedroom - 3
- Kitchen
- Work Area
- Bedroom - 4
- Upper Living
For more information about this house plan, contact (Home design Palakkad)
AmVi Infra
Palakkad
Kerala
Mob : +91 9847427626, Office : 0491 2577419
Email:mail.amvi@gmail.com