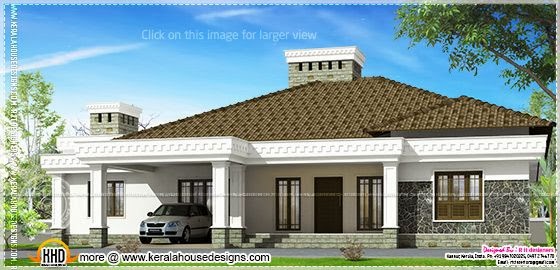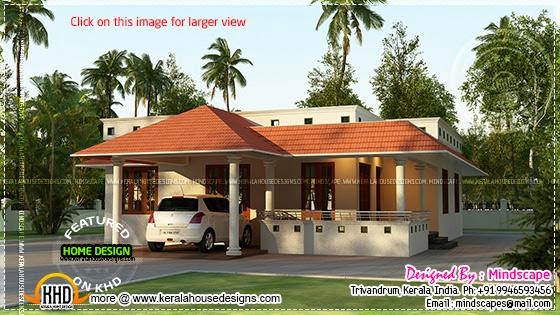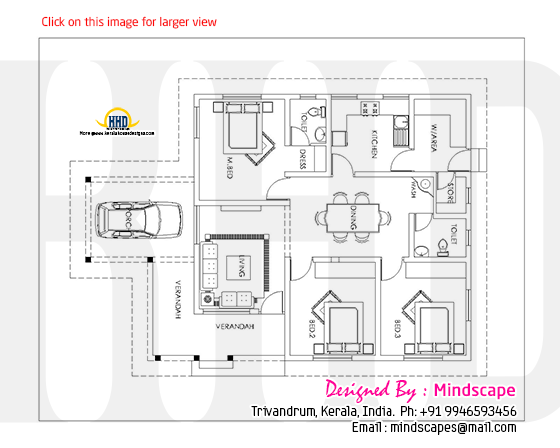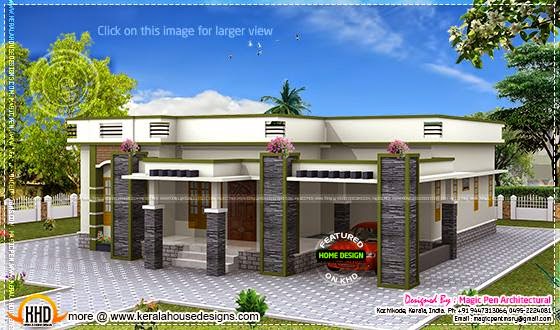Total area : 1947 sq.ft.
No. of bedrooms : 4
Design : Single floor
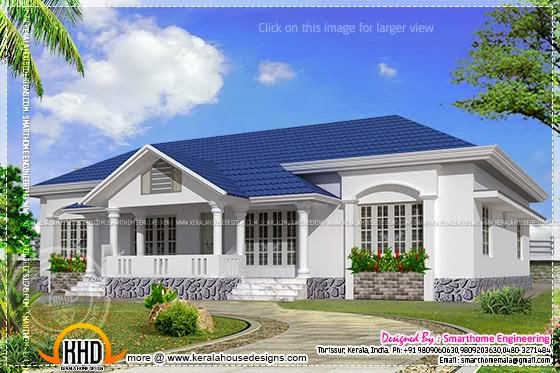
Facilities
Ground floor
- 4 Bedrooms
- 4 bathroom
- 3 dressing room
- Long Sit Out
- Drawing
- Dining
- Kitchen
- Work area
Designer: Smarthome Engineering and interior Consultancy
Opp.LIC Office,KK Road
Mala, Thrissur
Ph: +91 9809060630,9809203630,0480-3271484
Email: smarthomemala@gmail.com

