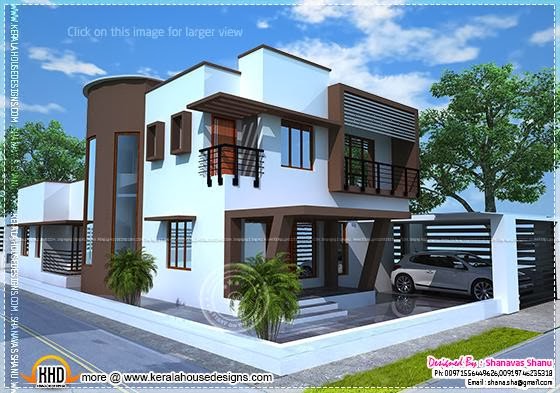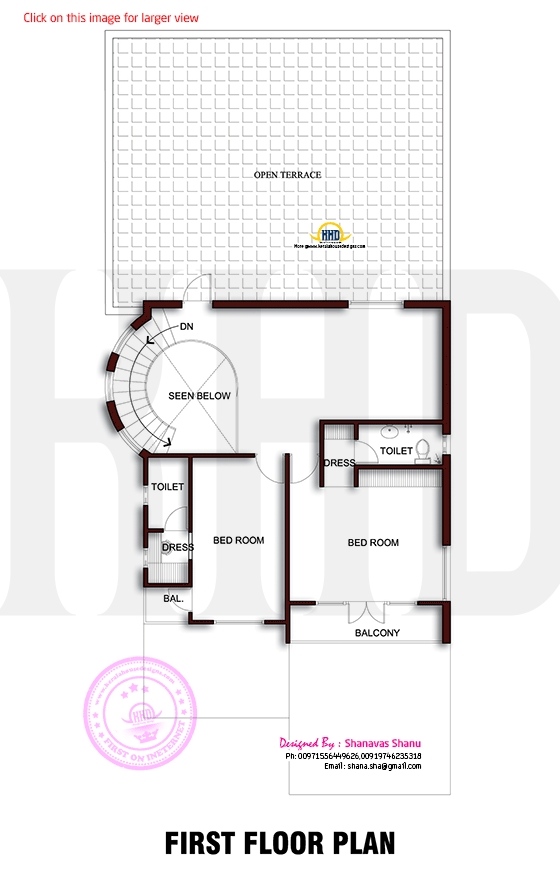Square feet Details
Ground floor : 2270 Sq.Ft.
First floor : 1011 Sq.Ft.
Total area : 3281 Sq.Ft.
Land Area : 10 cents
No. of bedrooms : 4
Design style : Contemporary

See floor plan


Facilities
- Car porch
- Sit out
- Living
- Family living
- Ladies hall
- Dining
- 4 bed room + attached bath rooms
- Kitchen
- Store
- Washing ares
- Common toilet
- Upper living
- Balcony
Shanavas Shanu
Ph:00971556449626,00919746235318
Email:shana.sha@gmail.com