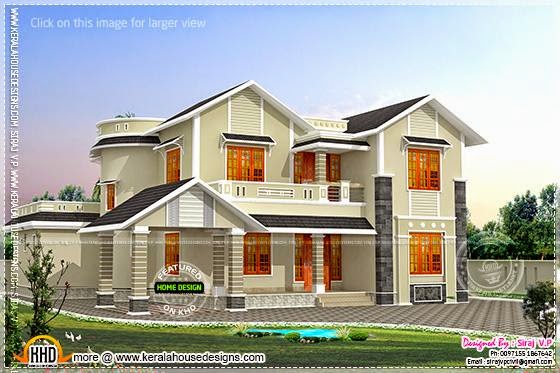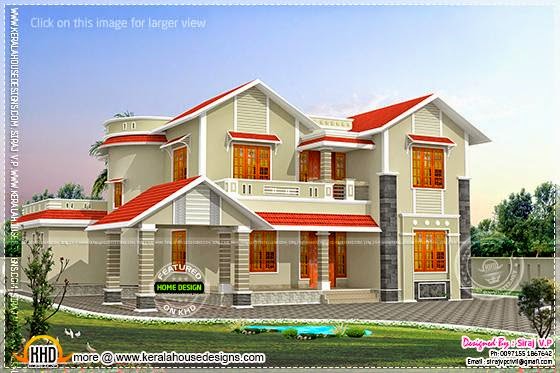Square feet details
Ground floor - 1790 sq.ft.
First floor - 980 sq.ft.
Total area - 2770 sq.ft.
Bedrooms - 5

Facilities in this house
Ground floor
- Car porch
- Sit out
- Living Separate
- Dining area
- Bed 2 (Attached )
- Family Living Area
- Kitchen
- Store room
- Work area
- Common Bath
- Laundry Room
- Bed 3
- Common Bath
- Balcony
- Open terrace
- Upper Living Area

For more information about this house, contact
Designed By : Siraj V.P

Email:sirajvpcivil@gmail.com
PH: 0097155 1867642