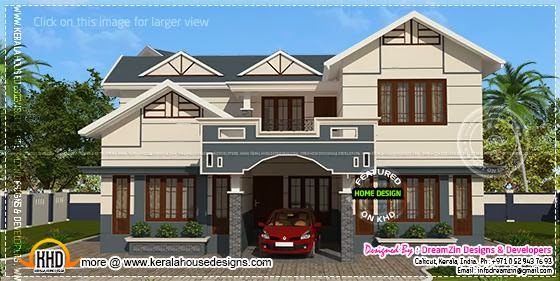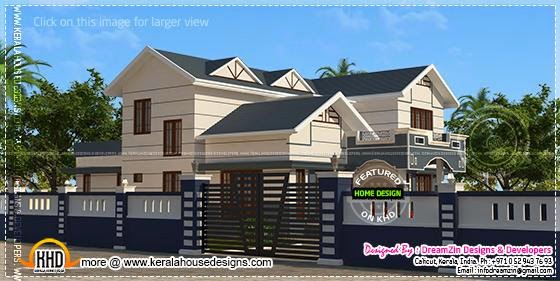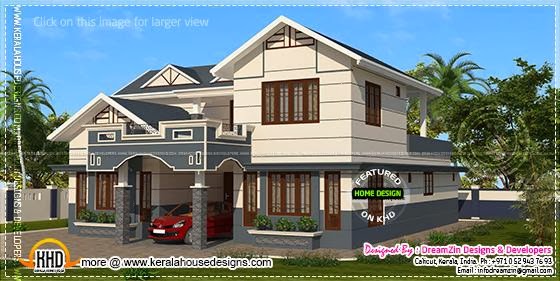Square feet details
Total Area : 3050 square feet
Number of bedrooms : 5

Facilities in this house
Ground floor
- Car portico
- Veranda - 1
- Living area
- Dining area
- 3 Bedroom
- Bathroom
- Kitchen
- Store room
- Work area
- 2 bed room
- Upper Family living with study area
- Balcony
- Open terrace



For more information about this home, please contact
Designed By : DreamZin Designs & Developers(Interiors design in Thrissur)
Al Qusais, Dubai, United Arab Emirates / Thrissur Kerala
Mob: +971 0 52 943 76 93
Email: mail@dreamzin.in, infodreamzin@gmail.com