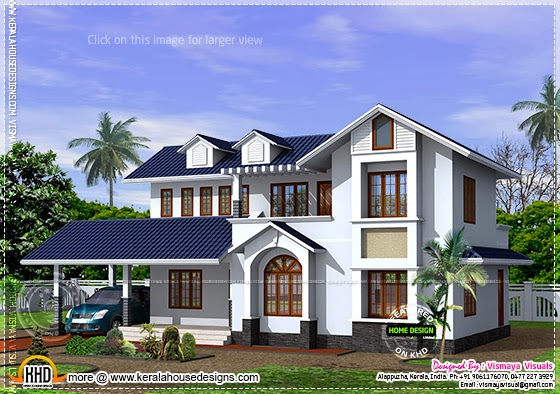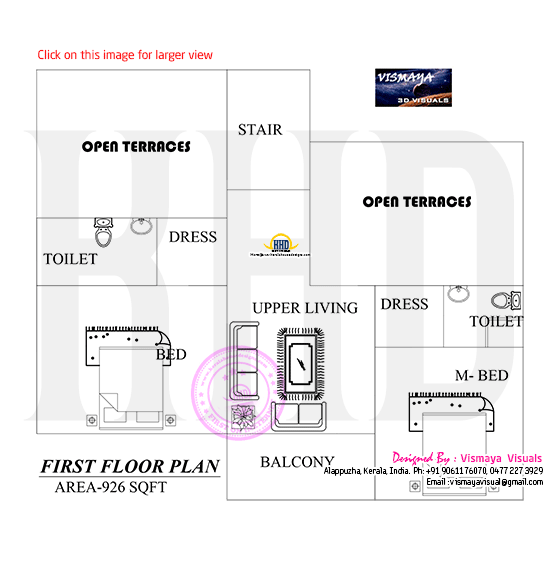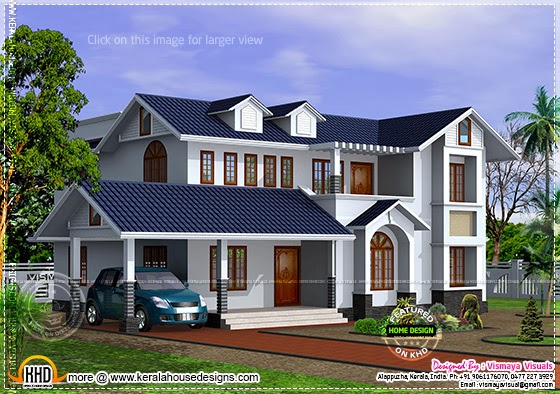Square feet details
Ground floor : 1550 sq. ft.
First floor : 926 sq. ft.
Total area : 2476 sq. ft.
Bedrooms : 4
Design style : Kerala style
Floor plan available : Yes

See floor plan and facilities
- Car porch
- Sit out
- Drawing
- Dining
- Bed room - 4
- Attached Bath room - 3
- Balcony
- Upper living
- Common Bath room - 1
- Kitchen
- Work Area



For more info about this house plan, Contact (Home design Alappuzha)
Vismaya Visuals
Westgate, Ambalapuzha
Alappuzha
Kerala
Pin.688561
PH:+91 9061176070, 0477 227 3929
Email:vismaya3dvisuals@gmail.com, vismayavisual@gmail.com